Claremont McKenna College has 14 residence halls and one student apartment complex. There are no “freshman dorms” at CMC; all residence halls are composed of students from various class years. Each residence hall and the student apartments have a Resident Assistant (RA) who acts as a liaison between students and the Dean of Students Office and helps to facilitate dorm life. Each RA is trained in first aid, CPR, counseling skills, and emergency situation protocol.
Recreational equipment, study lounges, laundry facilities, and vending machines are available in the residence halls. Each room is equipped with a telephone jack and Ethernet connection. Both are “live” and are provided free of charge. However, telephone instruments are not provided.
View information about each of CMC’s residence halls and the quads.
North Quad

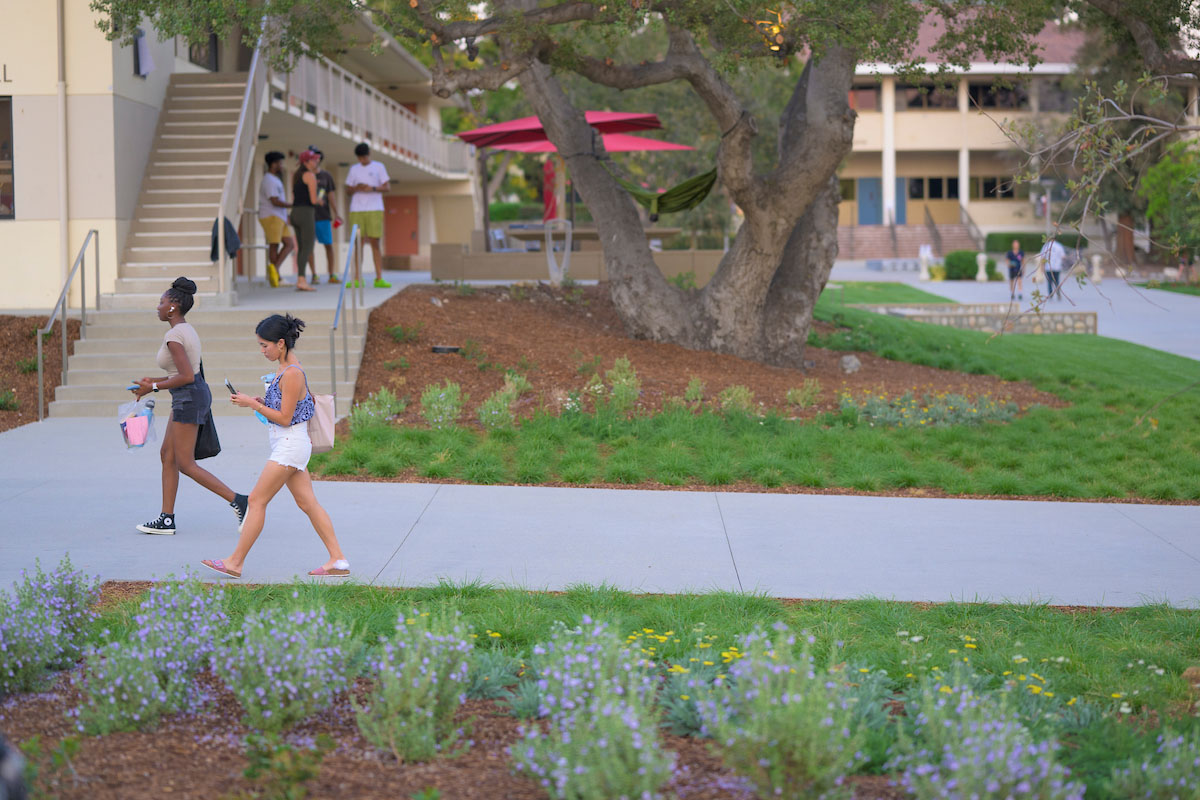
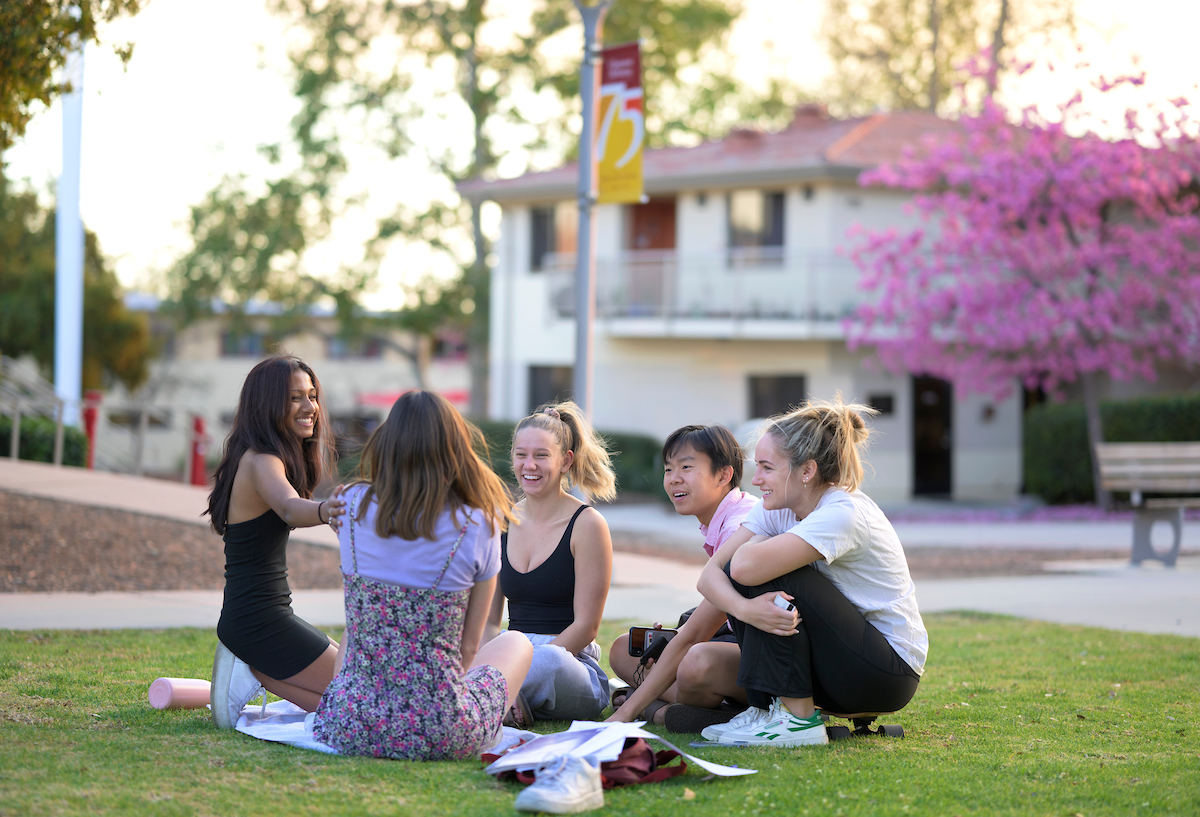
Room Tour: Click and drag to view a 360 view of the room.
Typical North Quad Double
Appleby Hall has two floors and houses up to 72 residents in double occupancy rooms. Among the first residence halls constructed at the College, Appleby and the other north quad buildings do not have air conditioning in the residents’ rooms, but there is a shared air-conditioned lounge next to the laundry room that is a perfect place to hang out on hot days. Students love the way their room has a large window, and the doors open to beautiful outside patios. Appleby rooms are organized in suites. This means that four rooms are adjoined by a shared bathroom that includes two showers, toilets, and sinks. Appleby has a close-knit social culture and is near Collins Dining Hall. Students can often be found in the grassy area outside of Appleby listening to music and enjoying one another’s company.
- Air-conditioning? In Lounge Only
- Laundry facilities? 1st floor
- Lounge: 1st floor
- Single rooms: 0
- Double rooms: 36
- Total residents: 72
- Elevator? No
- Double room size: 15’ 10” x 12’ 9”
Boswell Hall has two floors and houses up to 72 residents in double occupancy rooms. Among the first residence halls constructed at the College, Boswell and the other north quad buildings do not have air conditioning in the residents’ rooms, but there is a shared air-conditioned lounge next to the laundry room that is a perfect place to hang out on hot days. Students love the way their room has a large window, and the doors open to beautiful outside patios. Boswell rooms are organized in suites. This means that four rooms are adjoined by a shared bathroom that includes two showers, toilets, and sinks. The north side of Boswell faces the mountains and includes a large grassy space and tiered wall seating for casual get togethers that are enjoyed by Boswell residents and students from across the campus.
- Air-conditioning? In Lounge Only
- Laundry facilities? 1st floor
- Lounge: 1st floor
- Single rooms: 0
- Double rooms: 36
- Total residents: 72
- Elevator? No
- Double room size: 15’ 10” x 12’ 9”
Green Hall has two floors and houses up to 72 residents in double occupancy rooms. Among the first residence halls constructed at the College, Green and the other north quad buildings do not have air conditioning in the residents’ rooms, but there is a shared air-conditioned lounge next to the laundry room that is a perfect place to hang out on hot days. Students love the way their room has a large window, and the doors open to beautiful outside patios. Green rooms are organized in suites. This means that four rooms are adjoined by a shared bathroom that includes two showers, toilets, and sinks. The north side of Green overlooks the beautiful North Mall, while the south side features “Green Beach,” a large expanse of grass adjacent to Parents Field where students enjoy socializing, listening to music, playing games, and watching the occasional club team sports competition.
- Air-conditioning? In Lounge Only
- Laundry facilities? 1st floor
- Lounge: 1st floor
- Single rooms: 0
- Double rooms: 36
- Total residents: 72
- Elevator? No
- Double room size: 15’ 10” x 12’ 9”
Wohlford Hall has two floors and houses up to 72 residents in double occupancy rooms. Among the first residence halls constructed at the College, Wohlford and the other north quad buildings do not have air conditioning in the residents’ rooms, but there is a shared air-conditioned lounge next to the laundry room that is a perfect place to hang out on hot days. Students love the way their room has a large window, and the doors open to beautiful outside patios. Wohlford rooms are organized in suites. This means that four rooms are adjoined by a shared bathroom that includes two showers, toilets, and sinks. The north side of Wohlford has a shared outdoor patio adjacent to the lounge that is flanked by a long expanse of grass where students love to play games and socialize.
- Air-conditioning? In Lounge Only
- Laundry facilities? 1st floor
- Lounge: 1st floor
- Single rooms: 0
- Double rooms: 36
- Total residents: 72
- Elevator? No
- Double room size: 15’ 10” x 12’ 9”
Mid Quad
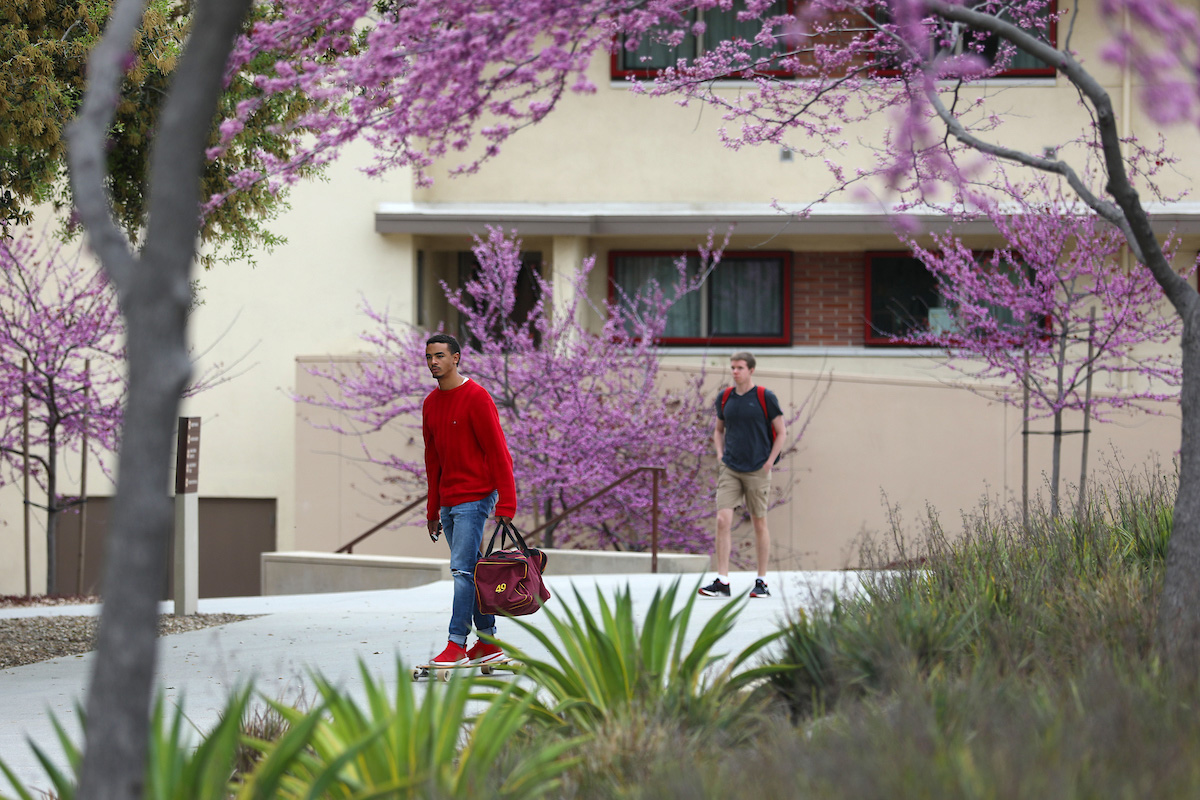
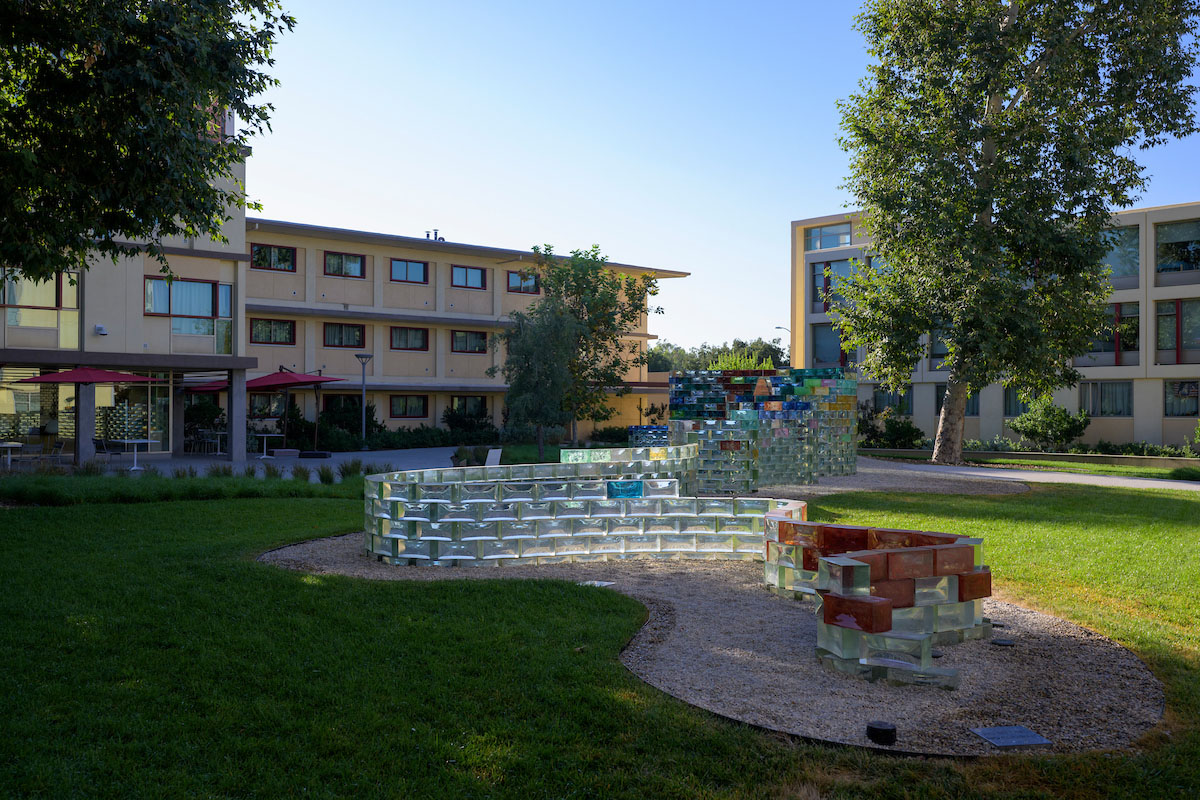
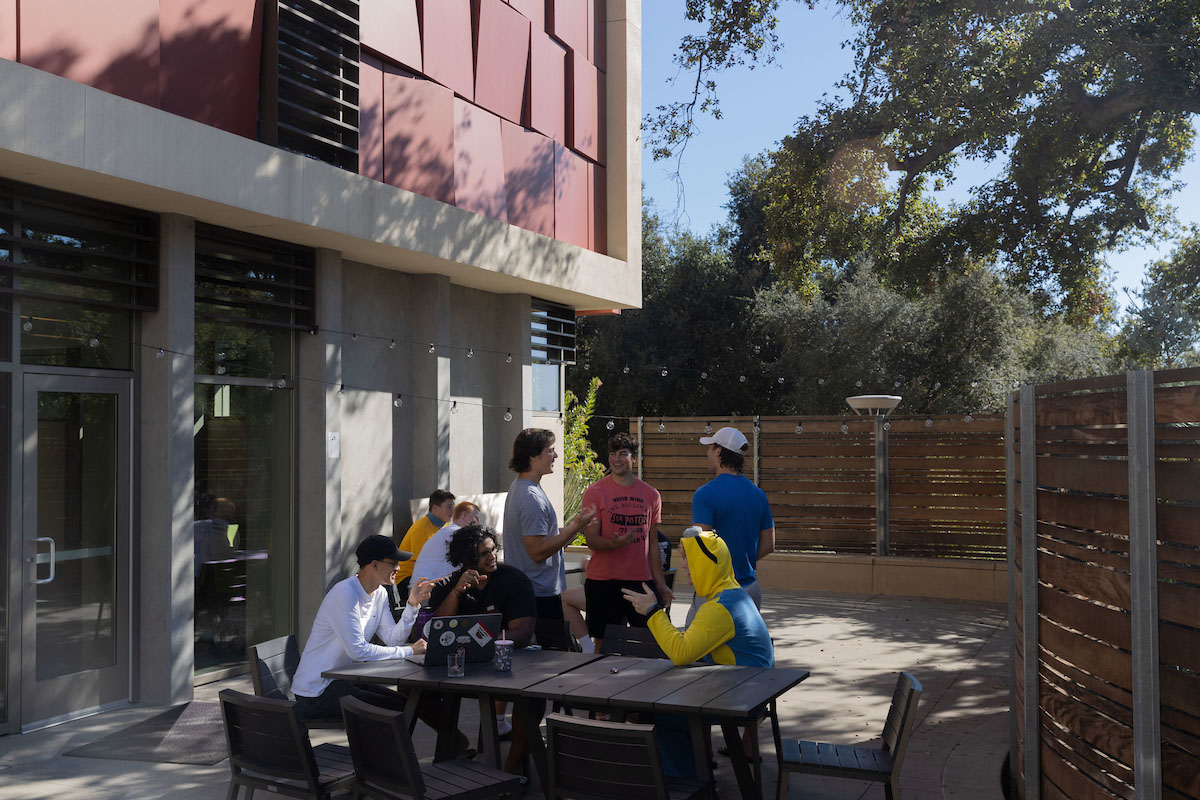
Room Tour: Click and drag to view a 360 view of the room.
Single (Benson Hall)
Single (Marks Hall)
Single (Crown Hall)
Double (Valach Hall)
Double (Marks Hall)
Double (Crown Hall)
Triple (Valach Hall)
Triple (Crown Hall)
Triple (Beckett Hall)
Beckett Hall is located just south of Collins Dining Hall. Beckett Hall houses about 60 residents on two floors in air-conditioned single, double, and triple occupancy rooms. Beckett is a gender-inclusive hall, meaning roommates and neighbors can be of any gender. Similarly, the communal restrooms in Beckett are open to residents of all genders, with floor to ceiling doors on the stalls and showers. Beckett is a substance-free hall, where residents agree to not consume or possess any controlled substances within the building. Beckett has a large grass area and a shared lounge near its laundry facilities where students love to socialize. Beckett also has a beautiful patio on the north side of the building that includes a gas fire pit, perfect for late night s’mores and conversation enjoyed by students from across the campus.
Beckett, Benson, Berger, Phillips, and Valach are not suggested to have a bed higher than level 3.5 because the ceiling is 8’ tall and two sides of the room have HVAC Valance unit covers that come down approximately 11” which somewhat crowd half of the width of a tall bed below it.
- Air Conditioning? Yes
- Laundry Facilities: 2nd floor
- Lounge: 1st floor (air-conditioned)
- Single Rooms: 36
- Double Rooms: 8
- Total Residents: 52
- Elevator? No
- Single room size: 9’ 9” x 11’ 4”
- Double room size: 13’ x 13’ 3”
- Triple room size: 15’ 6” x 16’ 3”
Benson Hall has three floors and is directly adjacent to Valach Hall. Benson houses up to 72 residents in air-conditioned single and double occupancy rooms. Benson is a gender-inclusive hall, meaning roommates and neighbors can be of any gender. Similarly, the communal restrooms in Benson are open to residents of all genders, with floor to ceiling doors on the stalls and showers. Benson Hall connects to Valach Hall, and students share access to the largest lounge and laundry facilities on campus. Benson Hall overlooks Parents Field to the east and the beautiful Pei White sculpture “Qwalala” to the west. An outdoor patio area is a frequently used spot for studying and hanging out with friends.
Beckett, Benson, Berger, Phillips, and Valach are not suggested to have a bed higher than level 3.5 because the ceiling is 8’ tall and two sides of the room have HVAC Valance unit covers that come down approximately 11” which somewhat crowd half of the width of a tall bed below it.
- Air-conditioning? Yes
- Laundry Facilities: Yes
- Lounge: 2nd and 3rd floor
- Single rooms: 42
- Double rooms: 15
- Total residents: 72
- Elevator? Yes
- Single Room Size: 10’ x 10’ 10”
- Double Room Size: 15’ x 13’ 4”
Berger Hall houses 73 residents in air-conditioned single, double, and triple occupancy rooms. A shared lounge has plenty of tables and chairs where students frequently hang out or work with study groups. Valach and Benson Halls connect to Berger, and all three are gender-inclusive, meaning roommates and neighbors can be of any gender. Similarly, the communal restrooms in Berger are open to residents of all genders, with floor to ceiling doors on the stalls and showers. Popular due to its centrality in mid-quad, Berger is near Story House (mailroom), Collins Dining Hall, and Parents Field.
Beckett, Benson, Berger, Phillips, and Valach are not suggested to have a bed higher than level 3.5 because the ceiling is 8’ tall and two sides of the room have HVAC Valance unit covers that come down approximately 11” which somewhat crowd half of the width of a tall bed below it.
- Air-conditioning? Yes
- Laundry facilities: 1st floor
- Lounge: 1st floor
- Single rooms: 32
- Double rooms: 19
- Triple rooms: 1
- Total residents: 73
- Elevator? No
- Single room size: 11’ 2” x 7' 5”
- Double room size: 15’ 3” x 14’ 2”
- Triple room size: 20’ 7” x 12’ 7”
Crown Hall is the largest of CMC’s residence halls, housing up to 109 residents across three floors in air-conditioned single, double, and triple occupancy rooms. Each floor is co-ed, with single sex bathrooms. Large laundry facilities and a beautiful central lounge are highlights in Crown. Additionally, each floor has several shared lounge areas and access to outdoor balconies. Located on the west edge of mid quad, Crown’s natural lighting, spacious rooms, and location on campus are appealing to many students.
- Air-conditioning? Yes
- Laundry facilities? 1st Floor
- Lounge? Yes
- Single rooms: 33
- Double rooms: 26
- Triple rooms: 12
- Total residents: 109
- Elevator? Yes
- Single room size: 10’ 3” x 12’ 11”
- Double room size: 13’ x 14’ 3”
- Triple room size: 17’ 9” x 11’ 8”
Marks Hall has three floors and houses up to 95 residents. Two floors are single-gender and the third is gender-inclusive, meaning roommates and neighbors can be of any gender. Laundry facilities are located in the basement not far from a large social activity space, The Cave, complete with a raised stage and pool table. A first-floor lounge provides comfortable seating options and tables and chairs for studying or socializing. Marks also has a large outdoor patio area, a favorite gathering spot. Students from across the campus access the Marks music room to practice their instruments or jam with others.
- Air-conditioning? Yes
- Laundry facilities? Lower level
- Lounge: 1st floor and lower level
- Single rooms: 41
- Double rooms: 18
- Triple rooms: 6
- Total residents: 95
- Elevator? Yes
- Single room size: 11’ 6” x 10’ 2”
- Double room size: 14’ 6” x 13’ 9”
- Triple room size: 16’ 1” x 13’ 9”
Phillips Hall has two single-gender floors and houses 67 residents in single, double, and triple occupancy rooms. Each floor has a communal bathroom with plenty of showers, stalls, and sinks. Phillips faces Beckett Hall to the west and Parents Field to the east, making it one of the most centrally accessible halls on campus. Known for its strong dorm culture, Phillips is also home to Ryal Computer Lab, which is open 24/7 with multiple workstations. It is a favorite work location for many.
Beckett, Benson, Berger, Phillips, and Valach are not suggested to have a bed higher than level 3.5 because the ceiling is 8’ tall and two sides of the room have HVAC Valance unit covers that come down approximately 11” which somewhat crowd half of the width of a tall bed below it.
- Air-conditioning? Yes
- Laundry facilities: 1st and 2nd floors
- Lounge: 1st and 2nd floors
- Single rooms: 32
- Double rooms: 16
- Triple rooms: 1
- Total residents: 67
- Elevator? No
- Single room size: 7’ 3” x 11’ 4”
- Double room size: 15’ 2” x 10’ 1”
- Triple room size: 20’ 4” x 12’ 16”
Valach Hall is home to 59 residents who live in air-conditioned double or triple occupancy rooms. Flanked by Berger Hall to the north and Benson Hall to the south, Valach is part of an incredible residential culture. In the center of the hall is a large outdoor courtyard and an adjacent patio area with amphitheater-like seating. Valach is gender-inclusive, meaning roommates and neighbors can be of any gender. Residents use the bathroom facilities shared with Berger and Benson Halls, which have floor to ceiling doors on the stalls and showers. Valach is home to the largest lounge and laundry facilities on campus. Students from across the campus can also use Janie’s Kitchen in Valach, where they love to prepare meals or bake. They can also be found lounging and enjoying conversation on the patio, near Pei White’s famous Qwalala sculpture.
Beckett, Benson, Berger, Phillips, and Valach are not suggested to have a bed higher than level 3.5 because the ceiling is 8’ tall and two sides of the room have HVAC Valance unit covers that come down approximately 11” which somewhat crowd half of the width of a tall bed below it.
- Air-conditioning? Yes
- Laundry facilities? 1st floor
- Single rooms: 1
- Double rooms: 23
- Triple rooms: 4
- Total residents: 59
- Elevator? Yes (connected to Benson Hall elevators)
- Single room size: 11’ 6” x 10’ 2”
- Double room size: 15’ 8” x 13’ 4”
- Triple room size: 16’ 3” x 14’ 7”
South Quad
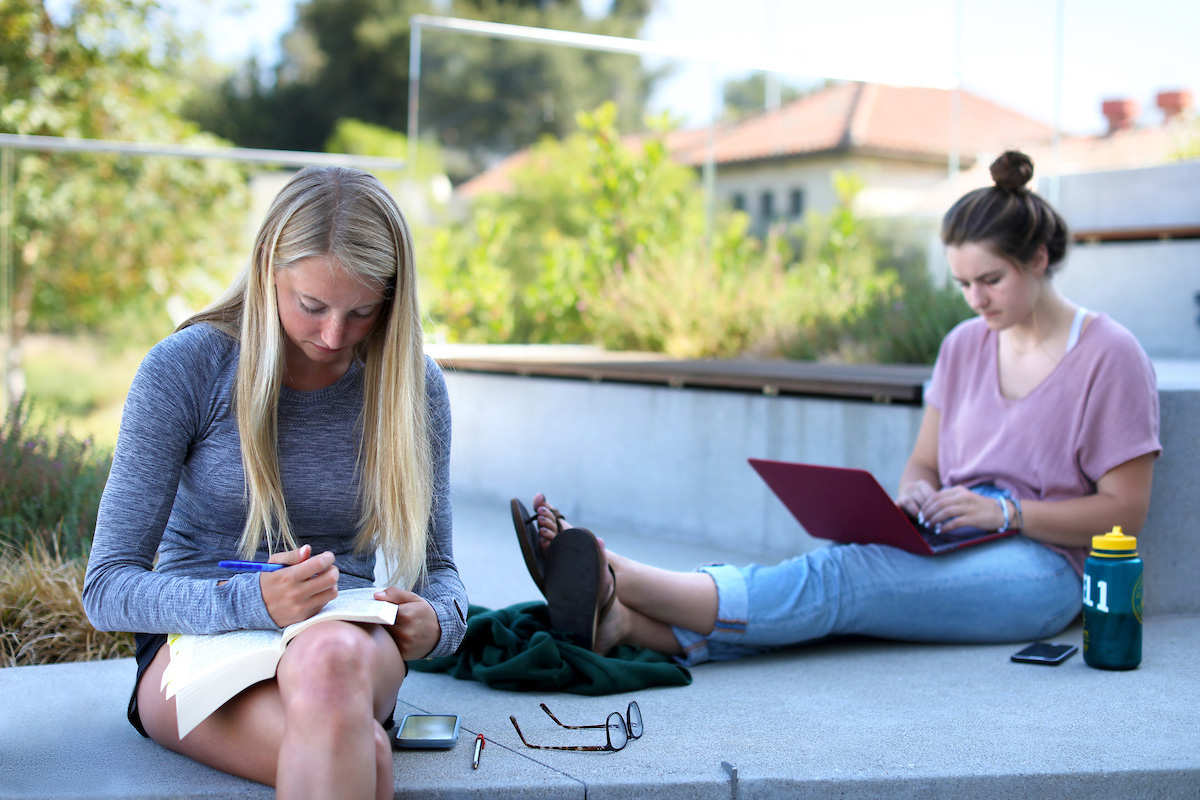
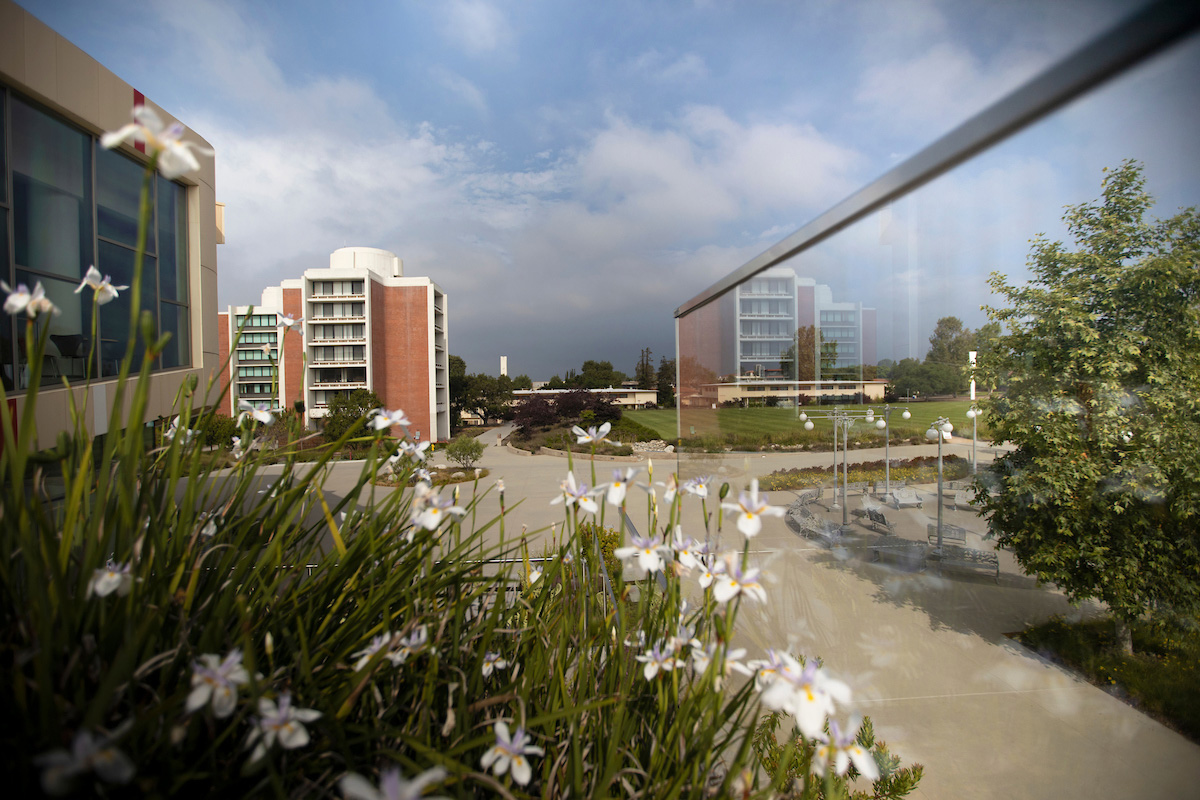
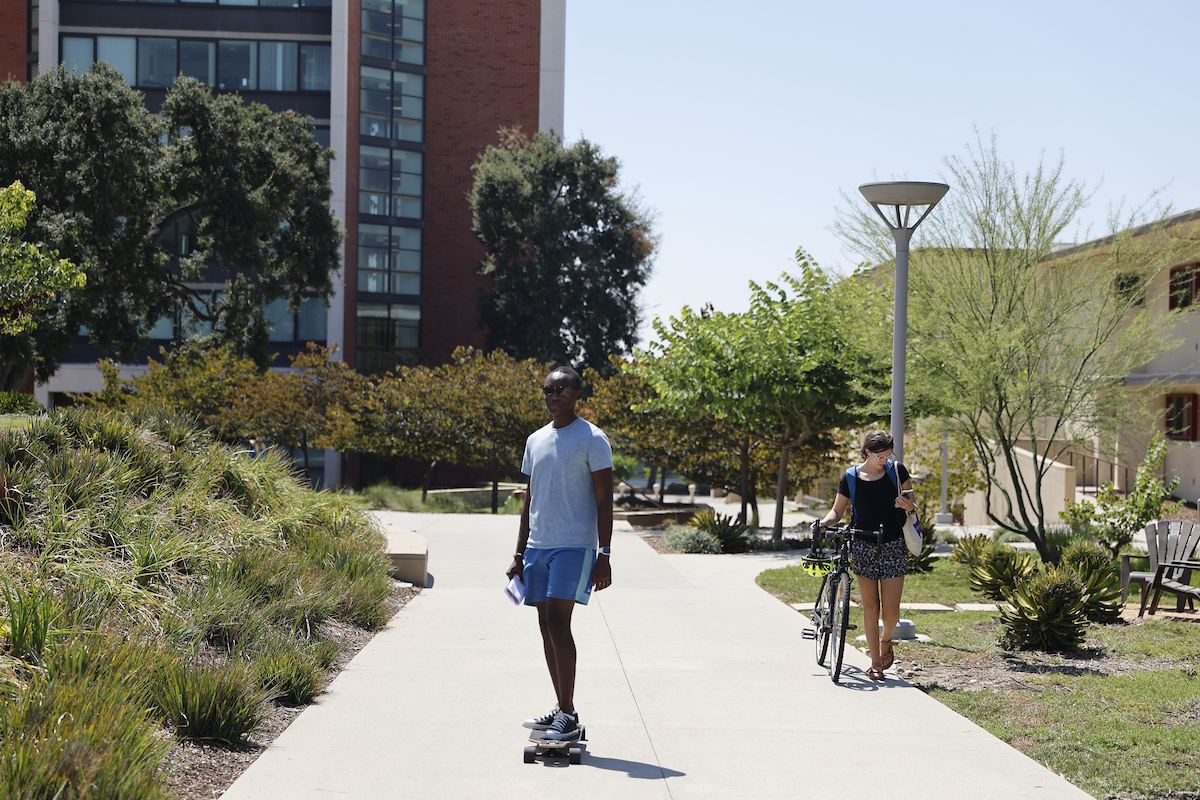
Room Tour: Click and drag to view a 360 view of the room.
Single (Stark Hall)
Double (Stark Hall)
One of the three “towers,” Auen Hall boasts eight, single-gender floors and houses up to 76 residents in air-conditioned, double and single occupancy rooms. Auen has shared bathroom and shower facilities on each floor. There is also a comfortable, centralized lounge, so residents tend to build strong relationships with the others living on their floor. Additionally, there is a large, shared lounge on the first floor, perfect for dorm-wide meetings and social gatherings. Auen has beautiful views of the campus from every window. This hall is located nearest to Roberts Pavilion and has a BBQ area for socializing or studying outside.
- Air-conditioning? Yes
- Laundry facilities? Yes
- Lounge: one on each floor
- Single rooms: 24
- Double rooms: 24
- Total residents: 76
- Elevator? Yes
- Single room size: 13’ 6” x 9’ 6”
- Double room size: 13’ 5” x 12’
One of the three “towers,” Fawcett Hall has eight, single-gender floors and houses up to 76 residents in a combination of air-conditioned, double and single occupancy rooms. Fawcett has shared bathroom and shower facilities on each floor. There is also a comfortable, centralized lounge, so residents tend to build strong relationships with the others living on their floor. Additionally, there is a large, shared lounge on the first floor, where students are often found socializing. A smaller study lounge is also available for students seeking a quieter, more private area to focus. Located near Parents Field, Fawcett has beautiful views of the campus from every angle.
- Air-conditioning? Yes
- Laundry facilities? Yes
- Lounge: one on each floor
- Single rooms: 24
- Double rooms: 24
- Total residents: 76
- Elevator? Yes
- Single room size: 13’ 6” x 9’ 6”
- Double room size: 13’ 5” x 12’
One of the three “towers,” Stark Hall houses up to 84 residents in a combination of air-conditioned, double and single occupancy rooms. Each floor of Stark has a shared bathroom and shower facilities. While most floors are single gender, the third floor of Stark is gender inclusive, meaning roommates and neighbors can be of any gender. On the first floor, residents enjoy a large lounge featuring a piano and pool table. Adjacent to the lounge is the laundry facility. Stark Hall is a substance-free hall, meaning that all residents agree to not consume or possess any controlled substances within the building. South Lab is also located in Stark Hall. This popular computer lab has 12 workstations and a printer.
- Air-conditioning? Yes
- Laundry facilities: First floor
- Lounge: every floor
- Single rooms: 24
- Double rooms: 30
- Total residents: 84
- Elevator? Yes
- Single room size: 9’ x 13’ 7”
- Double room size: 13’ 9” x 14’ 2”
Student Apartments
Located on the eastern edge of campus, are four student apartment buildings, typically home to seniors. Each apartment has four single occupancy bedrooms, two bathrooms, a living room, and a kitchen with appliances. Patios with lounge furniture are located outside of each apartment. The complex has a designated parking lot and shared laundry facilities.
Room Tour: Click and drag to view a 360 view of the room.
Ways to Connect
Dean of Students Office
Hours
Monday - Friday
8:00 am - 5:00 pm
Closed Daily 12:00 pm - 1:00 pm
(909) 621-8114
Heggblade Center
[email protected]
After Hours Emergency
Campus Safety: (909) 607-2000
CMC Cares
If you notice or sense any concerning behaviors, please let us know. This information will be forwarded to the appropriate staff in the Dean of Students office.
If you feel concerned for a student’s immediate safety, please contact Campus Safety at (909) 607-2000.
