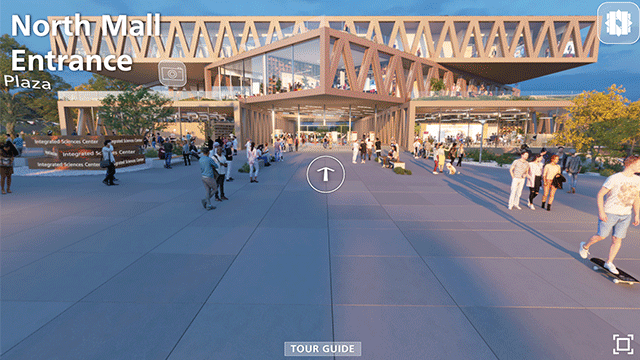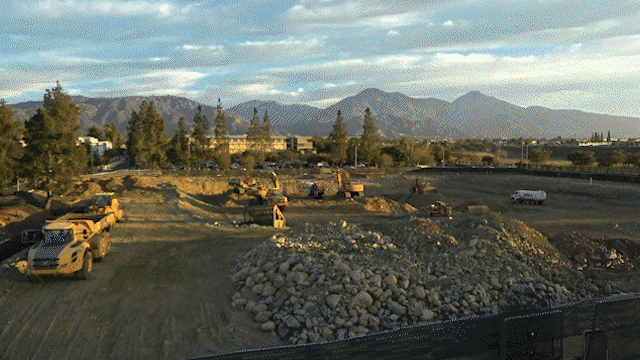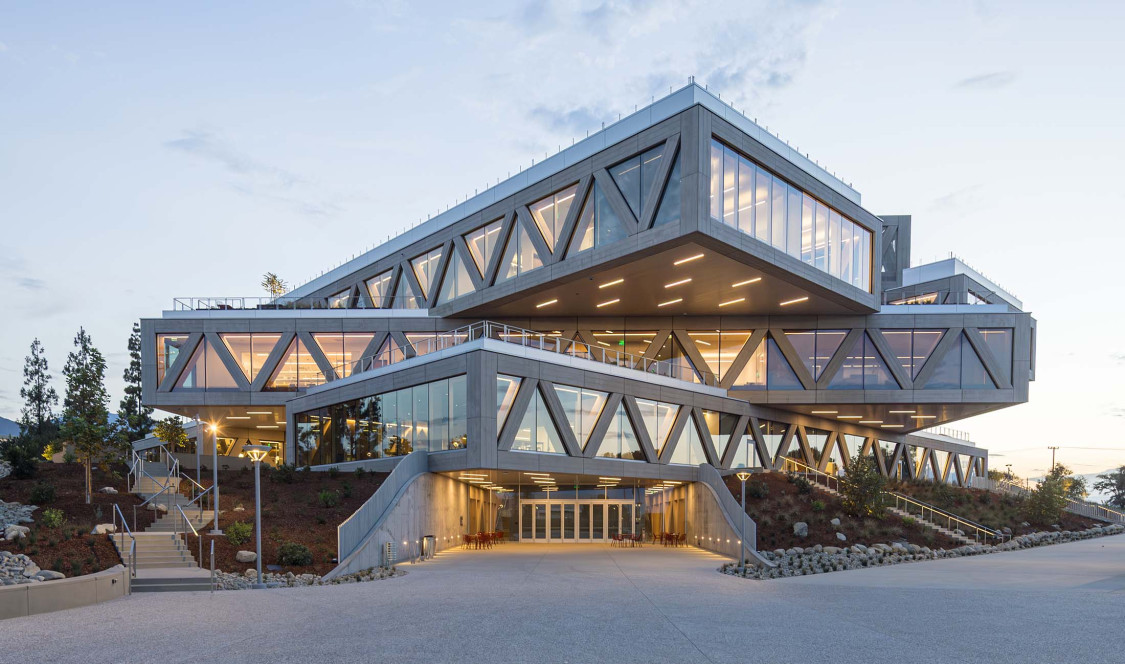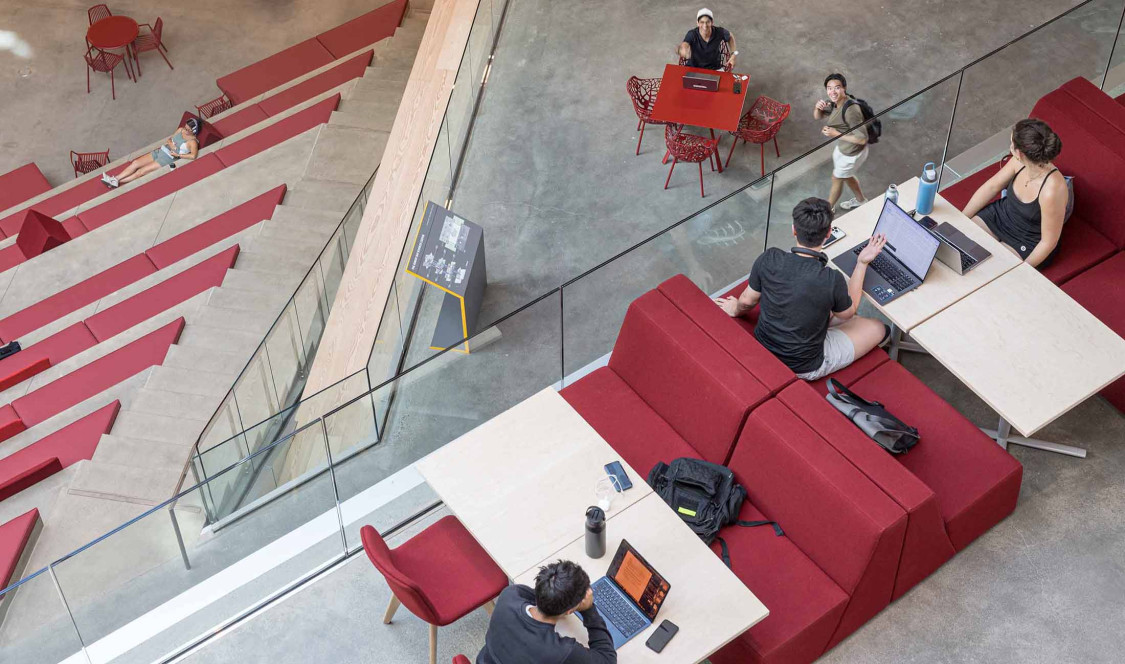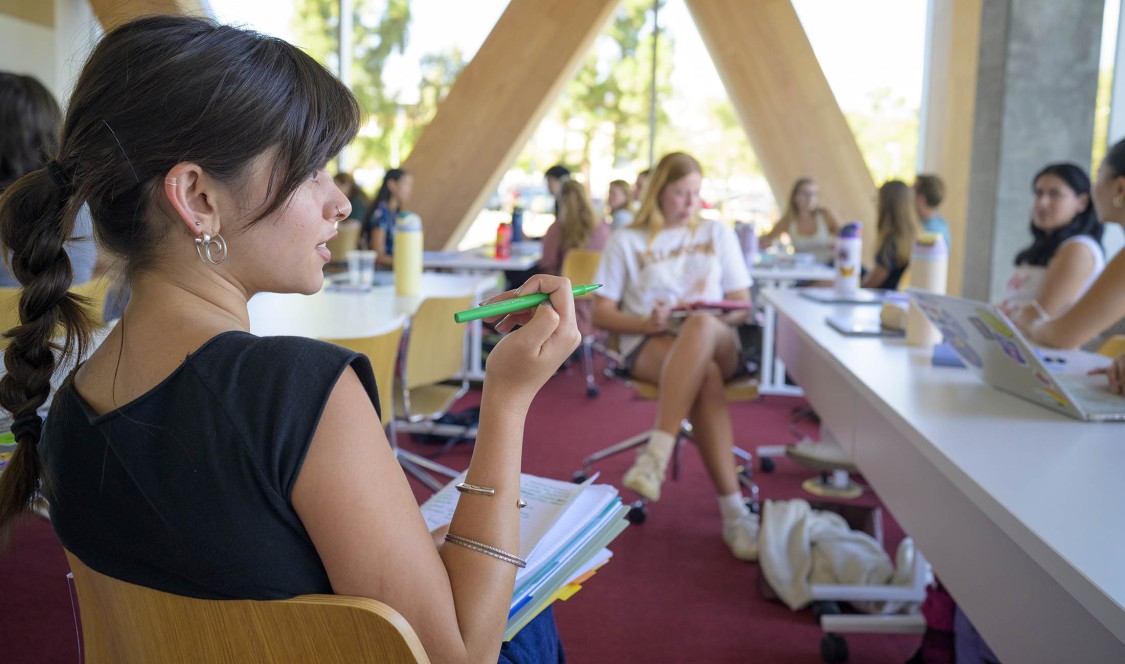Preparing future leaders through Integrated Sciences
The Robert Day Sciences Center
Latest Progress
Exterior and interior construction of the Robert Day Sciences Center (RDSC) is being finalized, with the building moving into its mobilization phase throughout the summer. The mobilization process will enable the set-up of teaching and research labs, among other spaces, all leading to the RDSC’s “official” opening to mark the first day of classes (Aug. 25, 2025) with the arrival of students. A special public gathering and ribbon cutting will follow on Sept. 26.
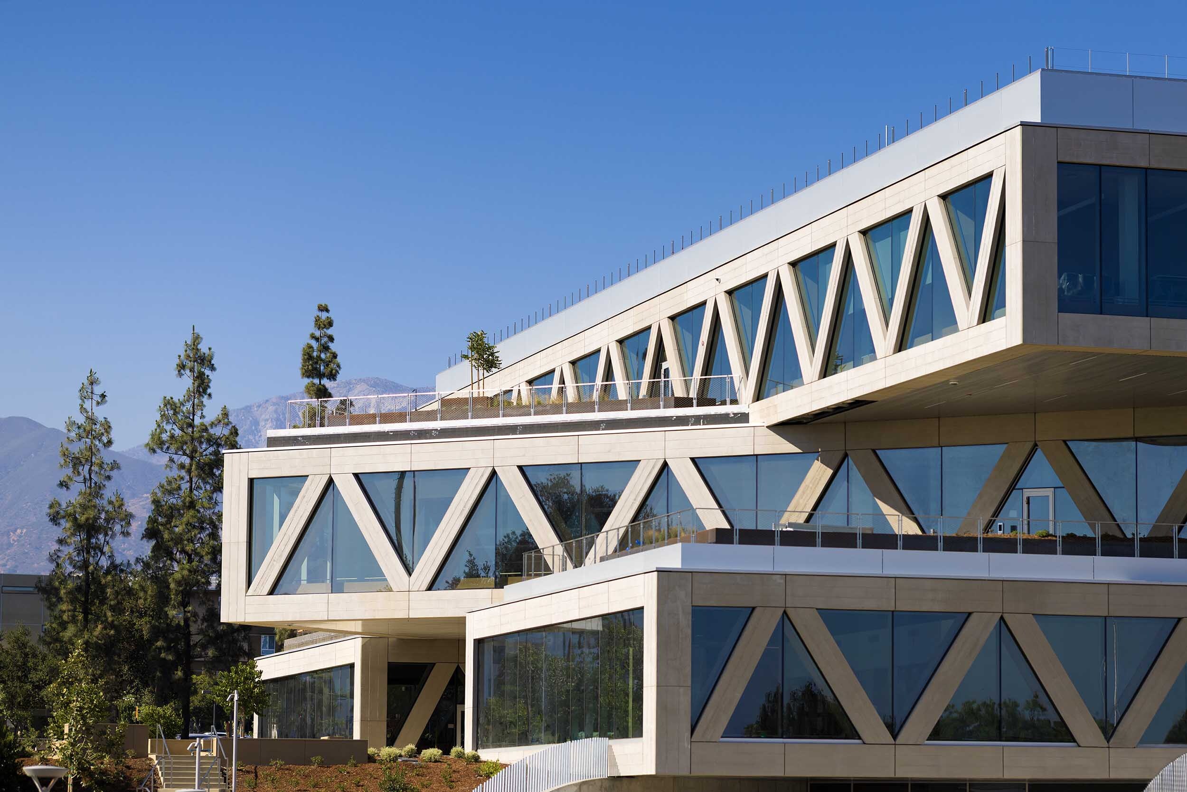
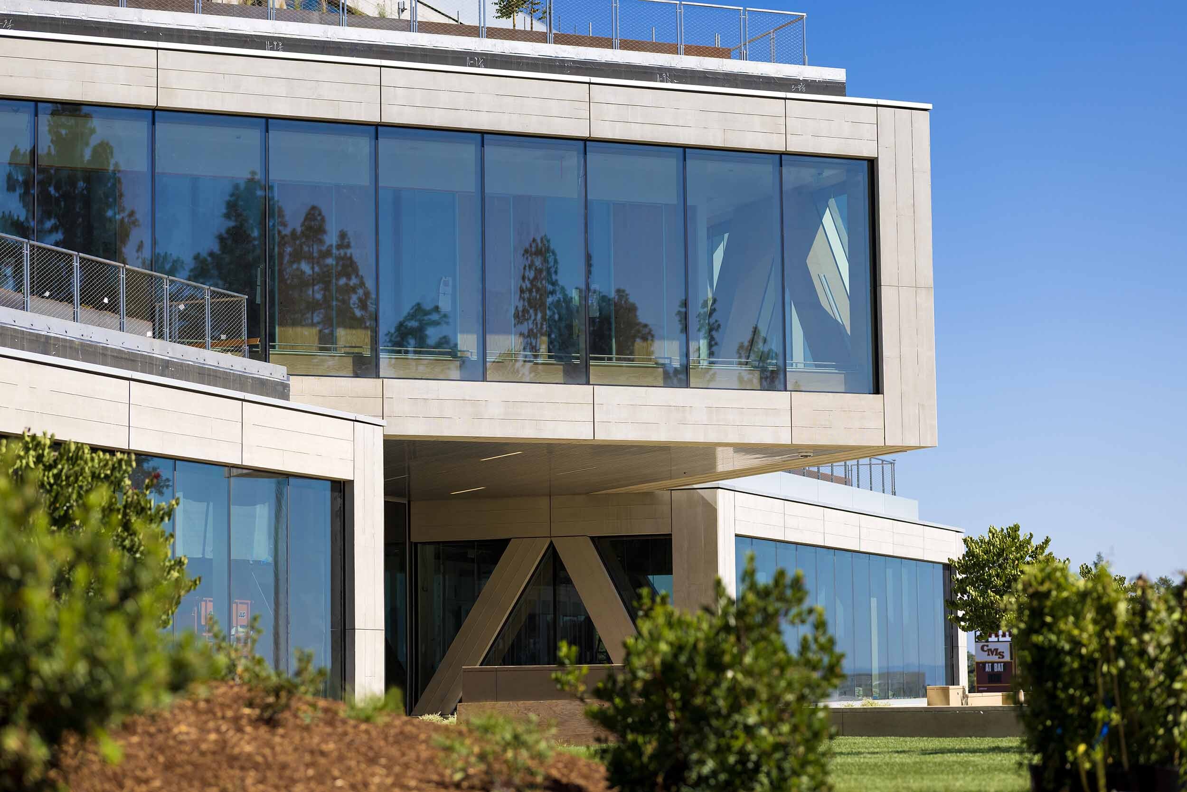
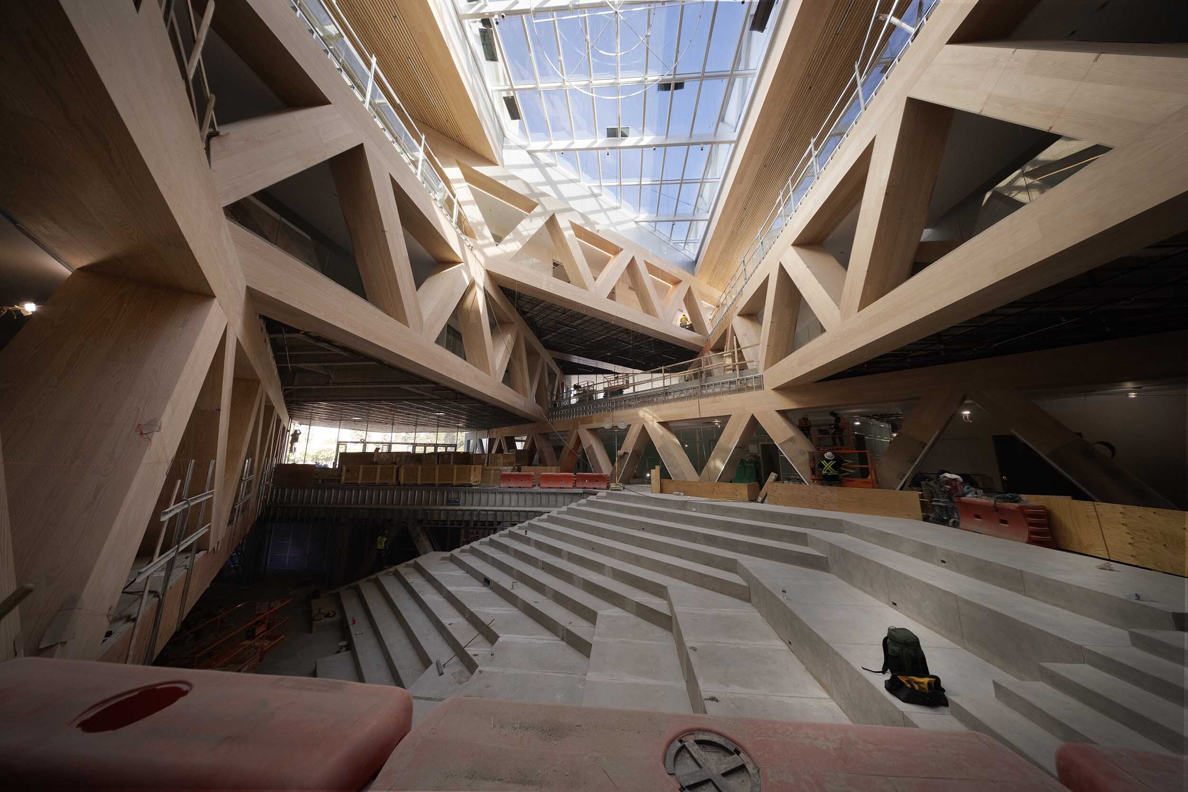
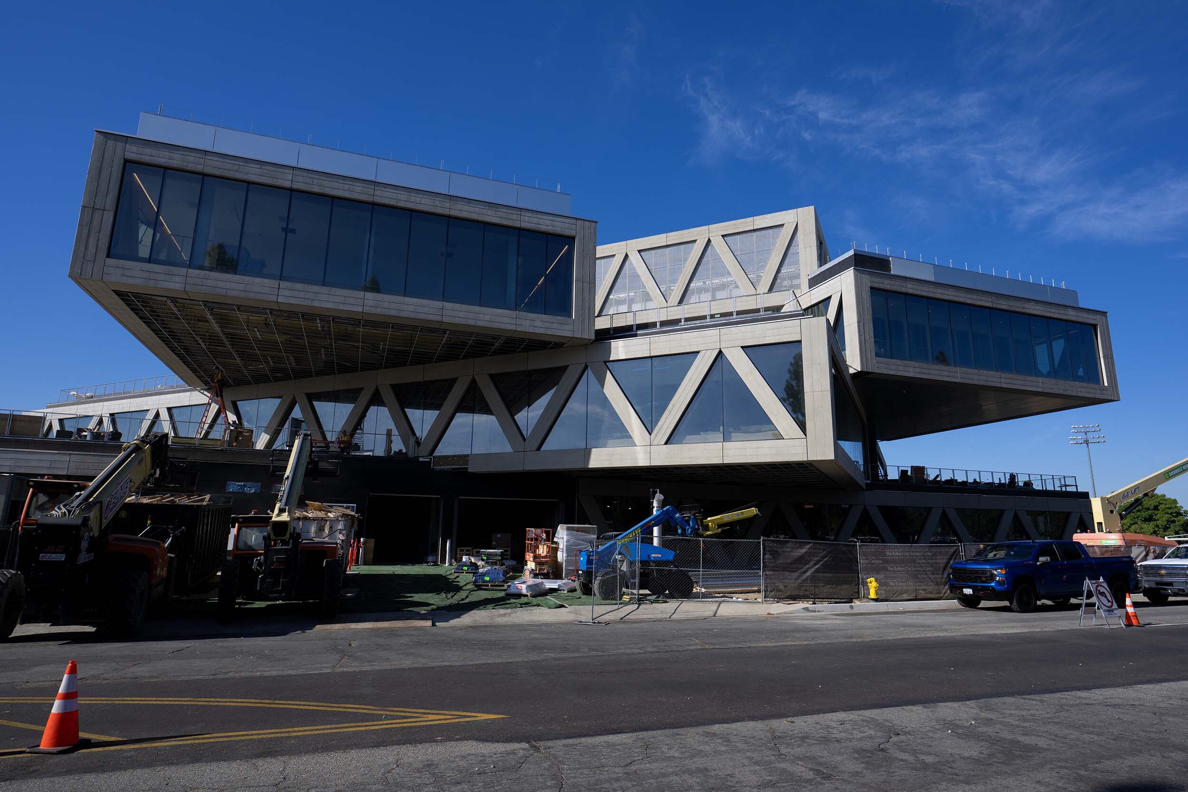
Construction is underway on the Robert Day Sciences Center, which will foster transparent and dynamic interaction between faculty, staff, and experts, as well as across disciplines and applied research and learning opportunities. Designed by renowned architects of BIG-Bjarke Ingels Group, the Robert Day Sciences Center will make the scientific process visible to students through a stunning, transparent design offering views into classrooms and research spaces from a soaring central atrium at all levels.
At a current estimate of 142,000 square feet and LEED Gold certified, the Center will:
- Facilitate collaboration;
- Expand research opportunities;
- Engage disciplines beyond the natural sciences and promote interdisciplinarity;
- Create adaptable and reconfigurable spaces;
- Facilitate student-centric and hands-on learning environments; and
- Emphasize the integration of computation and data analytics in the sciences.
The current “hashtag” design—a metaphor for the way in which the College is reorienting science education—calls for inspiration, filled with examples of historical breakthroughs and student research. Each individual volume is expressed as a triangulated truss facade on the long edges and a floor to ceiling glass facade on the short sides. The continual rotation of each floor creates a structural logic of large-scale girders resting on top of one another and forms a sky lit, vertical atrium space at the heart of the building. The stacking logic results in a series of indoor terraces overlooking the atrium on all floors, as well as eight outdoor terraces offering sweeping views of the mountains in the north.
Download the Integrated Sciences One Sheet picture_as_pdf
Explore the Building
