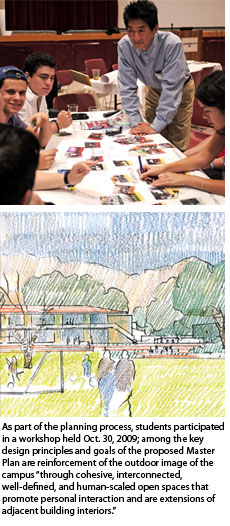 Enhancing open spaces, clarifying gateways to campus, and unifying the entire campus are all outcomes addressed in Claremont McKenna College's proposed campus Master Plan. The plan, unanimously approved by the College's Board of Trustees last month, serves as a guide for long-term potential development of the campus.
Enhancing open spaces, clarifying gateways to campus, and unifying the entire campus are all outcomes addressed in Claremont McKenna College's proposed campus Master Plan. The plan, unanimously approved by the College's Board of Trustees last month, serves as a guide for long-term potential development of the campus.
The vision of the Master Plan is to accommodate new and anticipated programmatic needs of the campus, while preserving the intimate scale of the existing campus and strengthening the character defining elements of CMC. It provides for needed academic, campus life, athletic, and student residential growth.
Among the key design principles and goals of the proposed Master Plan are:
Reinforcement of the outdoor image of the campus through cohesive, interconnected, well-defined, and human-scaled open spaces that promote personal interaction and are extensions of adjacent building interiors.
Creation of distinguished architecture and other iconic elements providing a strong sense of campus identity and inspiring and energizing those who live, learn, work, and visit.
Provision of an appropriate framework for the consideration and implementation of historic preservation of facilities and significant landscape elements.
Utilization of "best practices" with respect to environmentally sustainable design and operation, including the pursuit of at least a LEED "Silver" level certification of all new buildings and significant renovations.
The College initiated this planning process in order to thoughtfully map the evolution of its campus. The process originated in October 2005. Since that time, there have been a number of other major improvements to the campus, including the completion in 2008 of Claremont Hall, the completion in 2009 of the Biszantz Family Tennis Center, the anticipated completion in 2011 of the Kravis Center, and the proposed East Campus land acquisition from the Claremont University Consortium.
"In addition to these existing facilities needs, we also must plan the campus to incorporate potential growth sometime in the future to its constitutional limit," said President Pamela Gann. "The process by which we developed our Master Plan has been very inclusive. Our Plan integrates our founding and historical past as a campus within The Claremont Colleges and the Claremont community, while addressing the future needs of a world-class, residential liberal arts college."
The College engaged Moore Ruble Yudell Architects & Planners (MRY) as the campus Master Plan architects. MRY, based in Santa Monica, began the process last summer and solicited feedback and input through workshops and community meetings with CMC and Claremont community stakeholders. This reflective and informative process will continue with further feedback from members of the CMC community as well as the broader Claremont community.
The Claremont community campus planning workshop, open to the public, will take place at 10 a.m. in CMC's Founder's Room, 500 East Ninth Street, Claremont. To attend this workshop, please call (909) 607-1637.
"While there are no specific timeframes, the campus Master Plan concept developed by MRY provides us with a comprehensive and flexible framework that will guide our development over the next 25-plus years," said CMC's Board Chairman, Harry McMahon '75 P'08 P'09. "Since its founding in 1946, Claremont McKenna College has devoted more than 60 years building the excellence of its faculty, and to attracting the most accomplished students and promising scholars. So, it is very important that the plan leaves open opportunities for future generations."
CMC and MRY will continue to work with the CMC community and neighborhood stakeholders to refine the proposed campus Master Plan based on the conceptual plan approved by the Board. The College anticipates finalizing a proposed campus Master Plan this spring and then submitting that proposal to the City of Claremont for review and approval.
