Claremont McKenna College campus is evolving dynamically to meet the needs of students and faculty, with new buildings being constructed and existing facilities renovated. Read on to discover the buildings at CMC and learn more about their features and history.

The Roberts Pavilion
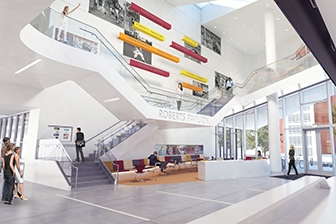
Named in honor of CMC trustee and alumnus George R. Roberts '66 P'93, the Roberts Pavilion is the spectacular fitness and events center for Claremont McKenna College and the athletic center for the Claremont-Mudd-Scripps intercollegiate, intramural, and physical education programs.
Designed by the award-winning creative team at John Friedman Alice Kimm Architects, the LEED Gold-certified Pavilion features a state-of-the-art fitness center and a generous venue area with a seating capacity of approximately 2,200, which provides hosting opportunities for important college and community events.
The Mid Quad
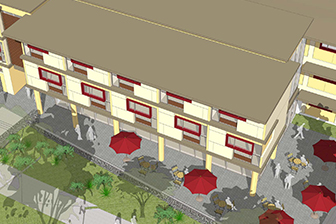
The Mid Quad consists of seven dormitories: Phillips, Beckett, Berger, Benson, Crown, and Marks Halls, and Claremont Hall. The award winning Crown Hall was completed in 2009, but the other five older dorms were constructed in the 1950s and 1960s and recently had their first major renovations.
South Campus Central Plant - Reducing CMC's Carbon Footprint
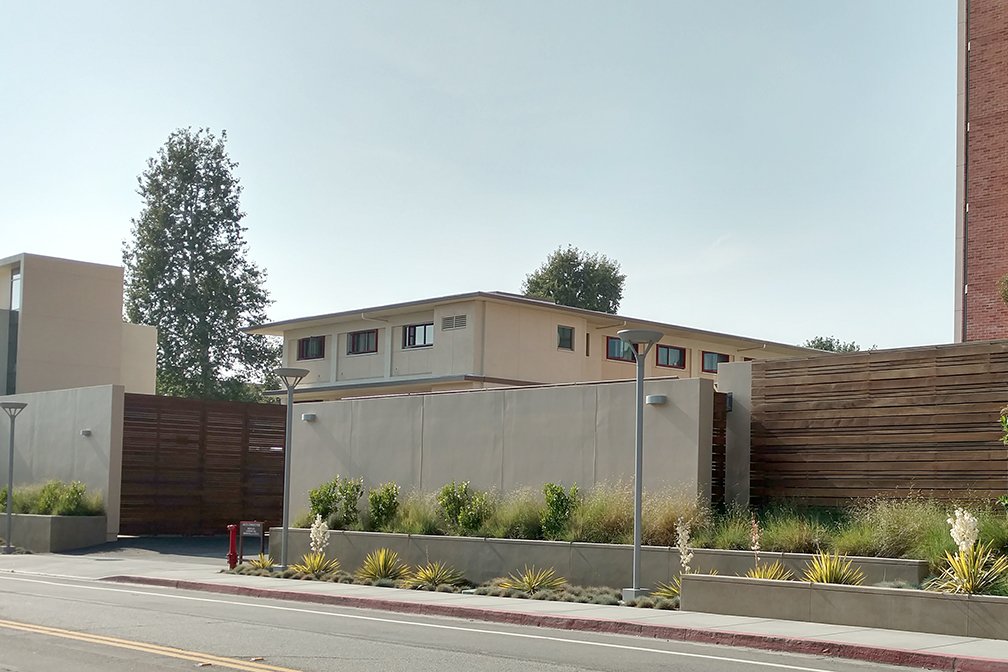
The construction of the central plant on the south edge of our campus along the Sixth Street corridor allows the College to fold several mechanical improvements into one project.
Sixth Street Streetscape
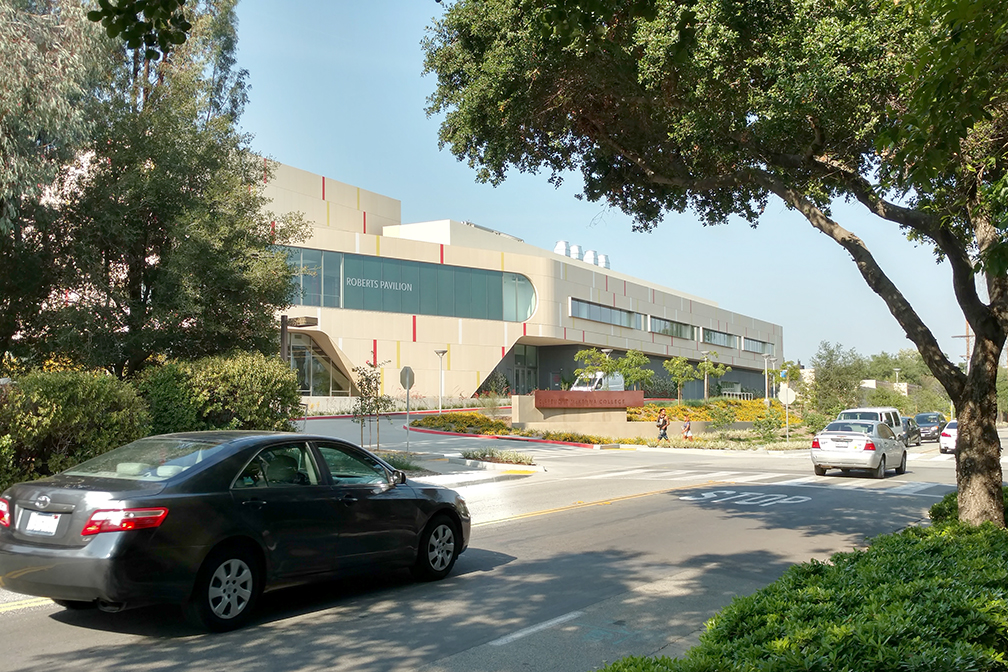
CMC improved the College’s southern edge along Sixth Street, using a phased approach, with landscape and hardscape that promotes CMC’s identity while respecting our neighbors.
Kravis Center
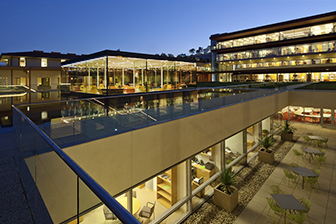
Designed by world-renowned architect Rafael Viñoly, the Kravis Center (named in honor of CMC benefactor Henry Kravis ’67 and Marie-Josée Kravis) is a five-level, 162,000-sq-ft academic and administrative facility, which serves as the western campus gateway. The Center includes offices, classrooms, seminar rooms, an underground parking structure and outdoor courtyards.
Marian Miner Cook Athenaeum - "The Ath"
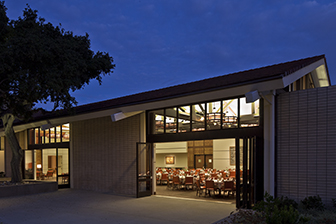
Renovation of the Marian Miner Cook Athenaeum was completed in the summer of 2011. Some of the highlights include a palette of new wall finishes, lighting, floor coverings, sound system, and artwork for the main dining room, lobby area, restrooms and other meeting and dining spaces on the first floor.
Crown Hall
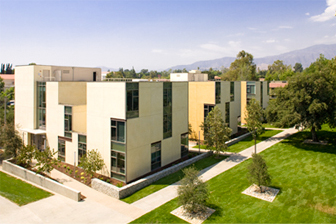
Crown Hall represents a new paradigm for campus dormitories. It’s an award-winning Silver LEED-certified student residence hall located on Amherst Avenue. Architectural judges were captivated by the building’s combination of living and sustainable design features, and the hall was also the recipient of the 2009 Residential Architect Design Award (RADA).
North Mall West
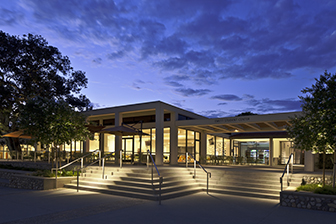
Under the stewardship of the architectural firm of Moore Ruble Yudell, the scope of renovations made to the North Mall area on campus was extensive, encompassing (west to east) the Kravis Center to the eastern edge of Heggblade Center, including a full renovation of the Hub in the Emett Student Center.
Biszantz Tennis Center
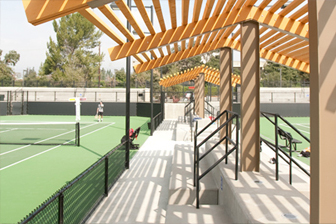
Construction on this state-of-the-art tennis facility was completed and the site dedicated in January 2009. The Center was made possible through the generous support of Gary Biszantz '56 P'08, and others.
South Quad
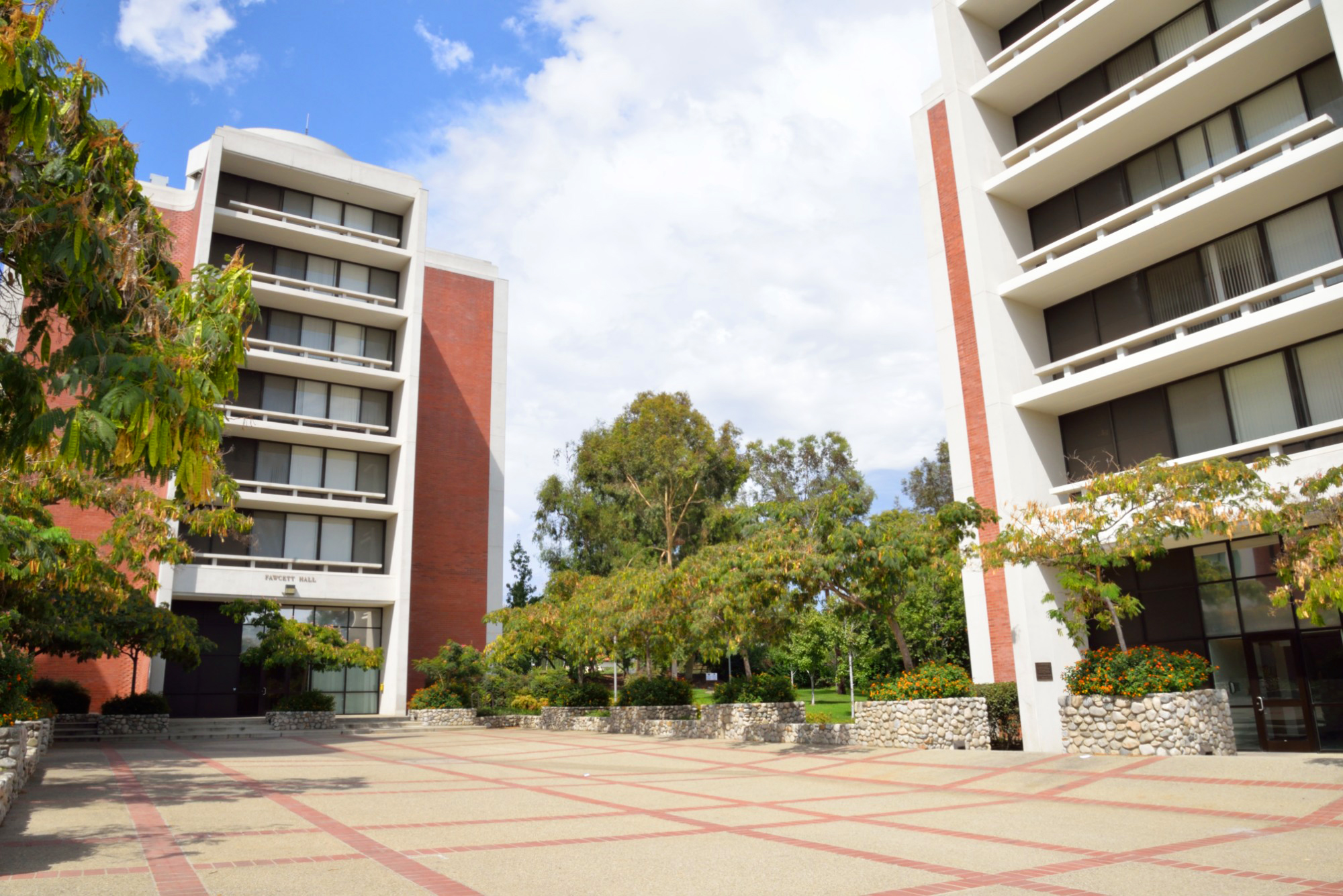
Constructed in 1967, the seven-story Auen and Fawcett residence hall towers in the South Quad were completely renovated during Summer 2008 at a cost of $11.3 million.
